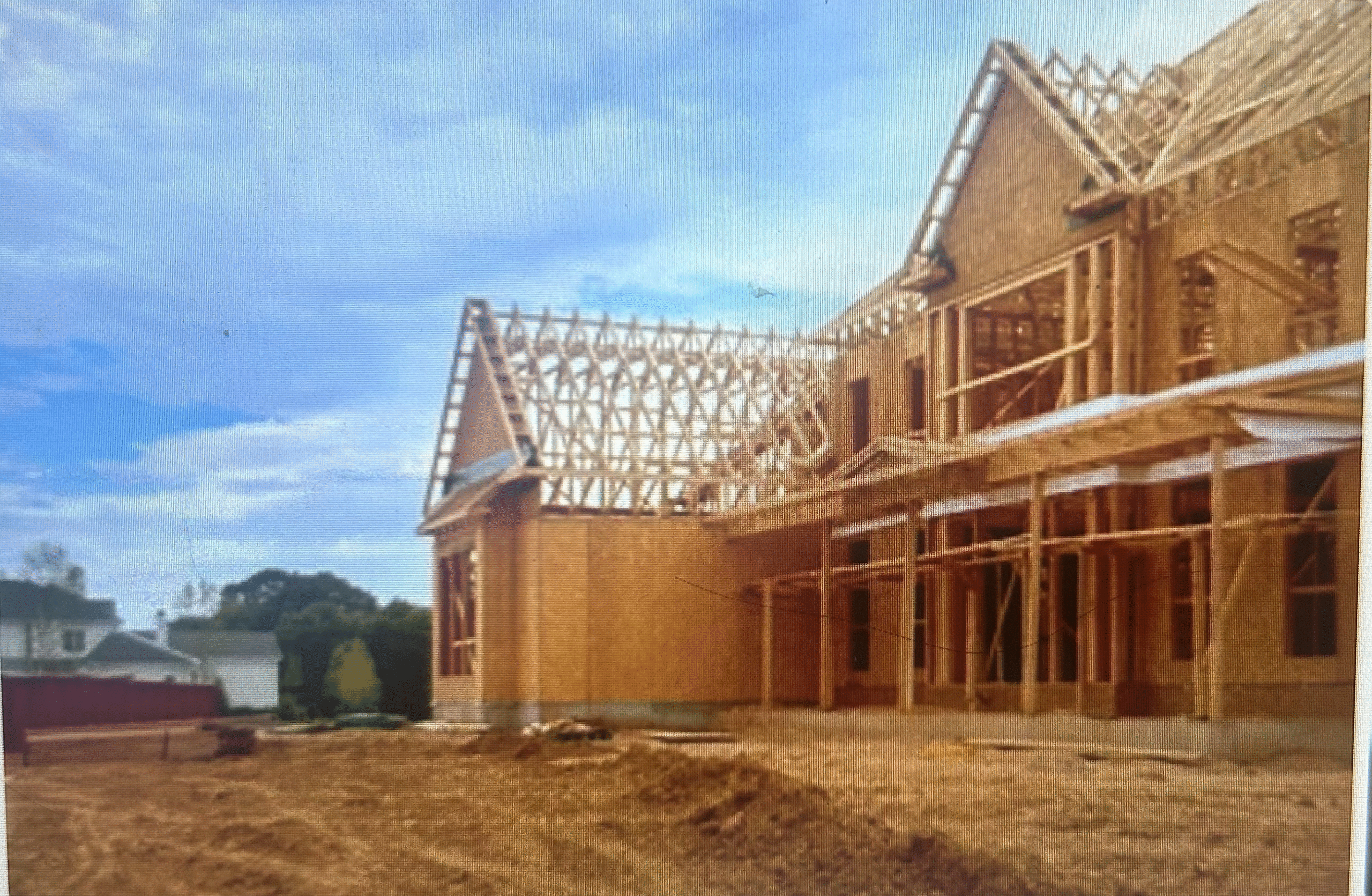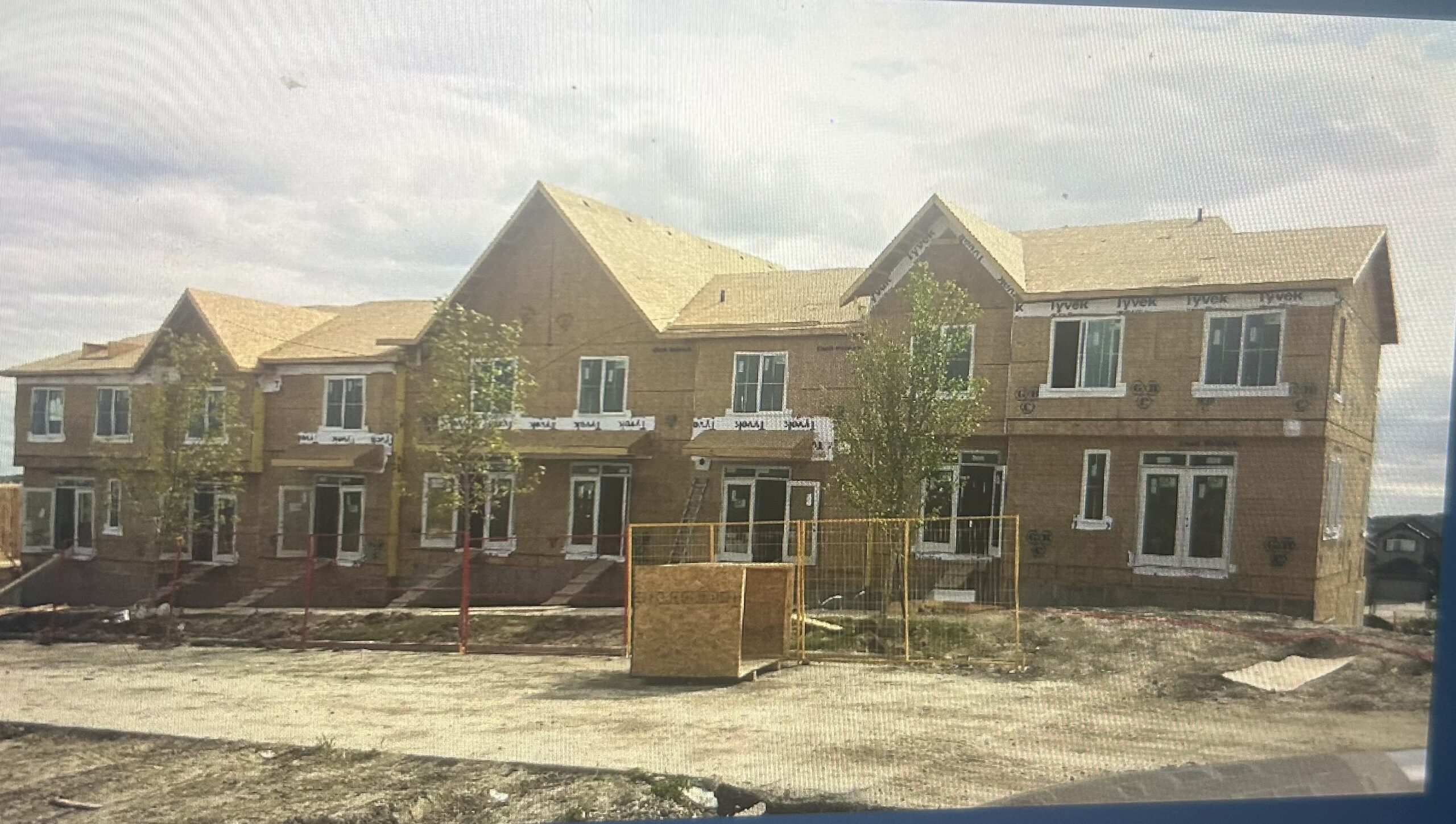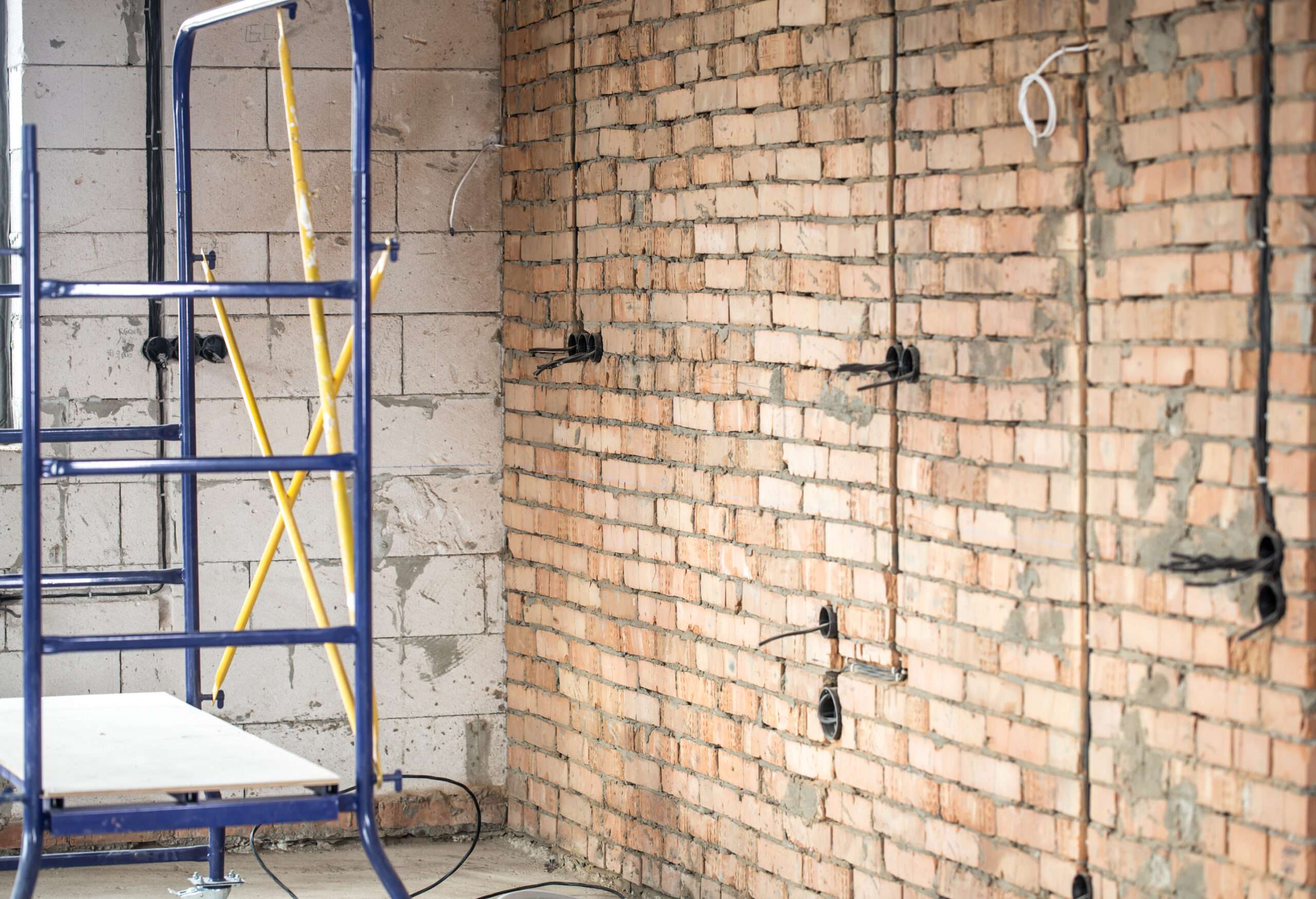Engineered Stability
Framing systems designed to support loads, reduce deflection, and protect your investment for decades.
New Mode Framing | Expert Custom Framing & Construction Services
From single‑family builds to multi‑unit developments, SDC Construction delivers structurally sound, perfectly aligned frames—crafted with premium materials and inspected at every stage for uncompromising quality.

We frame homes for safety, stability, and long‑term performance. Our team handles everything from accurate layouts to engineered connections—so every beam, stud, and joist is exactly where it should be.
Framing systems designed to support loads, reduce deflection, and protect your investment for decades.
Straight, true walls and level floors that make trades faster and the final finish look flawless.
Organized crews, tight scheduling, and proactive issue‑solving to keep your project on track.
A quick look at our work. Replace with your images or link to your full gallery.




Most single‑family homes frame in 1–3 weeks depending on size, design complexity, and site conditions. We provide a clear schedule before we start.
We coordinate with your builder and design team to ensure drawings, framing methods, and materials meet code and pass inspections smoothly.
We specify premium‑grade lumber, engineered products where appropriate, and high‑quality fasteners and connectors for long‑term performance.
Let’s turn your plans into a strong, stable structure. Share your drawings and timeline, and we’ll deliver a detailed quote with a build plan you can trust.